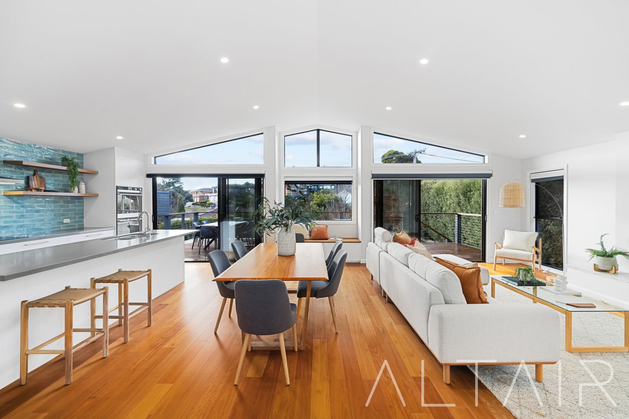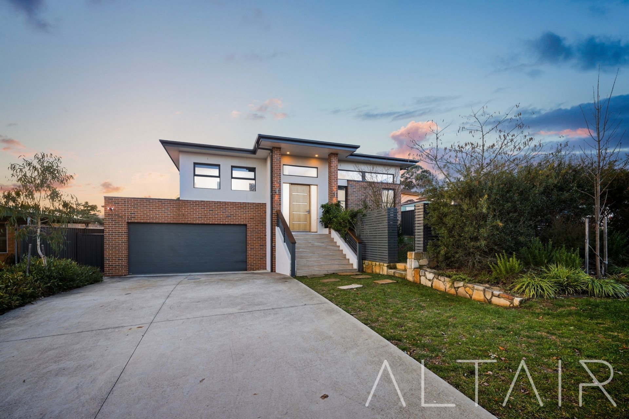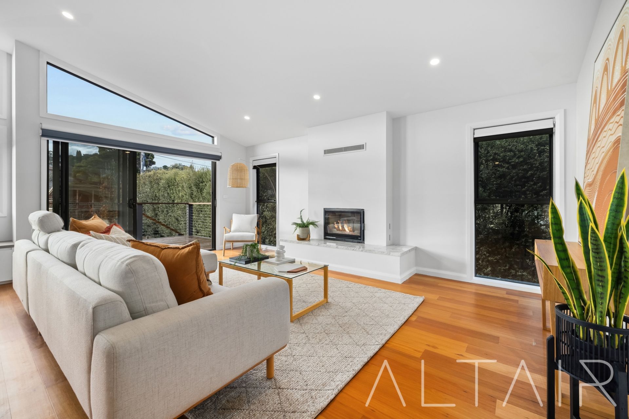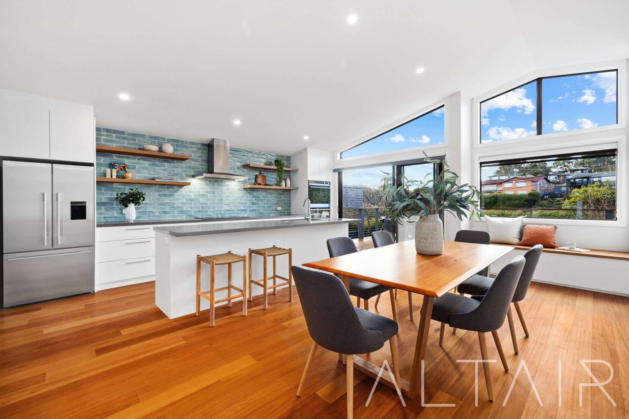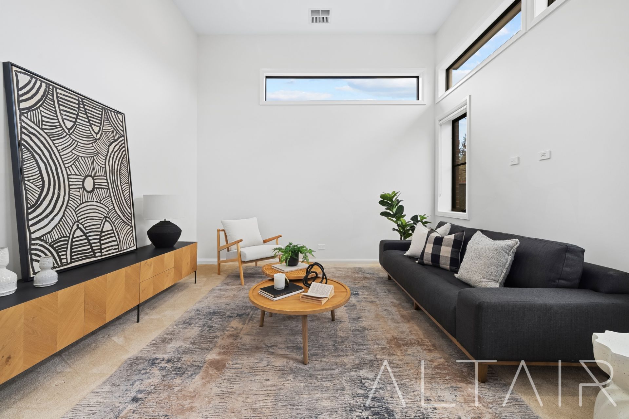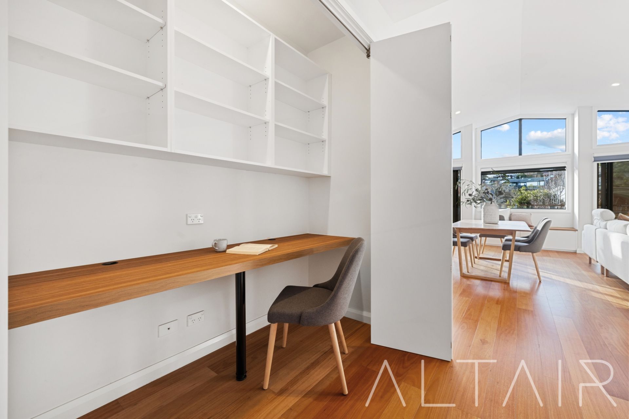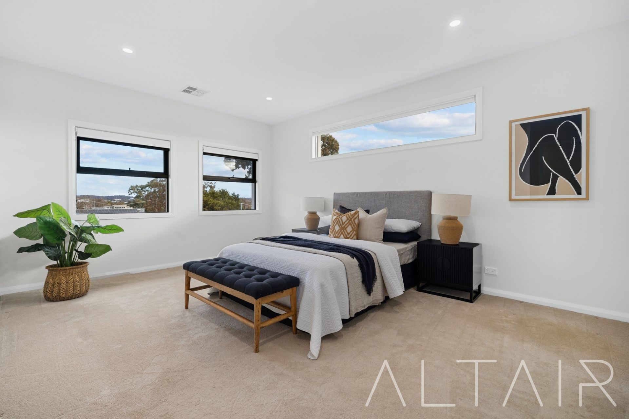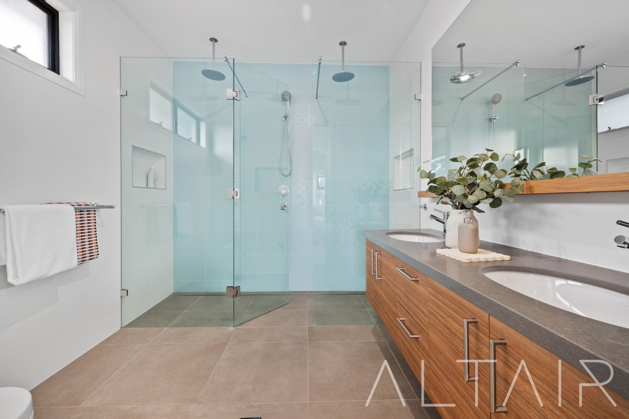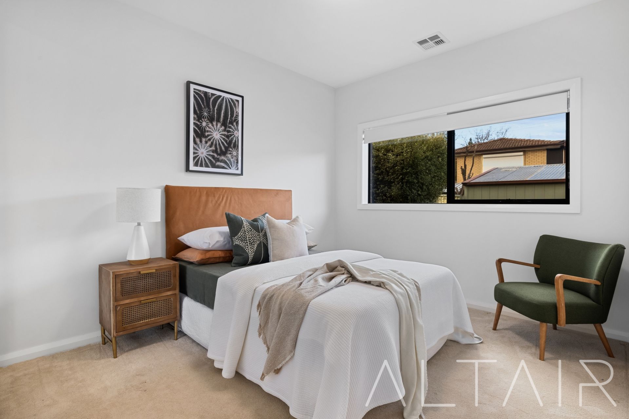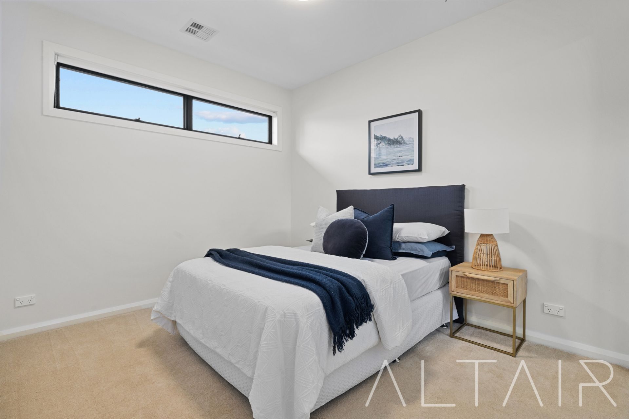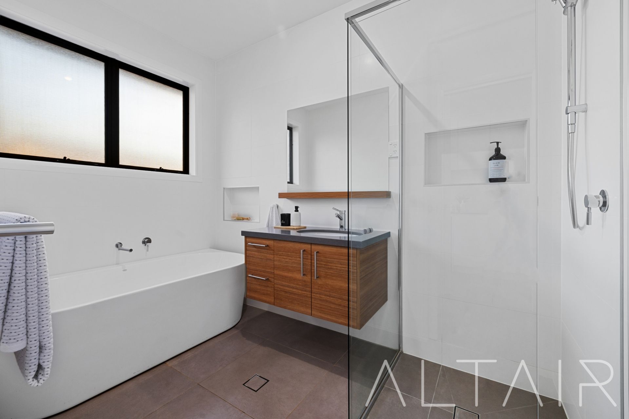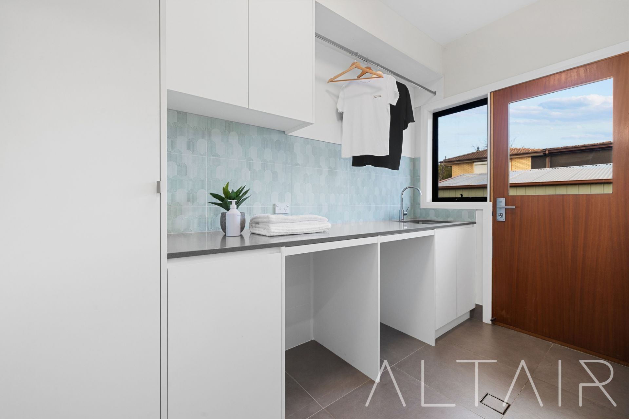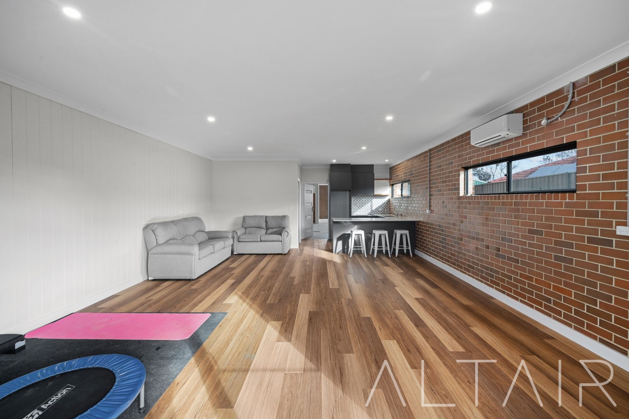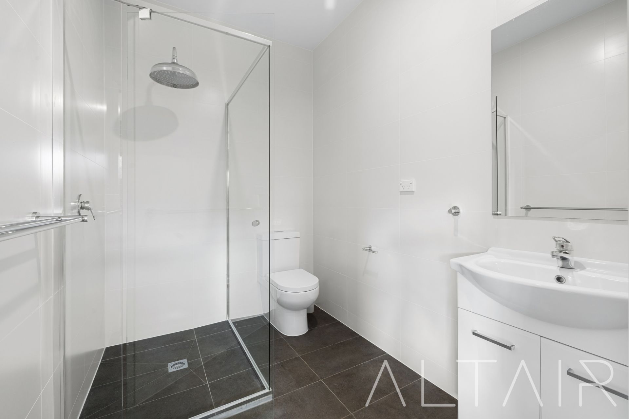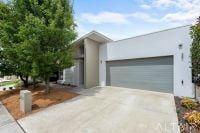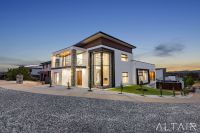7 Kinalung Place, Giralang
House
Spacious family home with separate studio & oversize garage.
Welcome to 7 Kinalung Place, Giralang, where this stunning family home awaits its new owner. Custom-built just six years ago by a trusted local builder for his own family, this residence exudes quality and thoughtful design. Situated on a spacious 822m2 block in a quiet cul-de-sac, the property offers an ideal blend of privacy and convenience. The flexible floor plan features four generously sized bedrooms plus a separate studio on the lower level, complete with its own kitchen and bathroom-a perfect space for guests, a home office, man-cave, or a teenage retreat.
Step inside to find light-filled living areas with high ceilings and a functional split-level layout that enhances the sense of space and openness. The gourmet kitchen is well equipped, boasting 40mm stone benchtops, Fisher & Paykel appliances including double ovens and a 900mm induction cooktop, and a large walk-in pantry. The adjoining dining and living areas flow seamlessly out to the entertaining deck and further to the professionally landscaped gardens, creating a serene outdoor haven perfect for entertaining or simply relaxing with family.
It's easy to picture yourself sitting by the cosy wood fireplace on a cold winter's morning with a coffee and book in hand, embracing the sun streaming in through the large North facing windows. There is even a custom-built bay window seat with storage for curling up on those lazy Sunday afternoons. To ensure your complete comfort all year round, the home is also equipped with a ducted reverse cycle air conditioning system.
The oversized garage provides ample space for multiple vehicles and includes convenient drive-through access to the backyard, ideal for storing additional vehicles, a boat, or a trailer. This meticulously maintained property offers a rare combination of quality construction, functional design, and prime location.
Located in Giralang, a highly sought-after suburb known for its leafy streets and family-friendly atmosphere, the property enjoys a prime position with easy access to local schools, shops, parks, and public transport. The suburb's proximity to major amenities and employment hubs ensures convenience without compromising on tranquility-a rare combination in today's property market. Whether you're looking to raise a family in a peaceful environment or seeking a home that balances modern luxury with practicality, this residence offers an exceptional opportunity to secure your dream lifestyle.
Summary of features:
• Custom designed and built as a builder's own home
• Positioned in a quiet cul-de-sac location
• Large 822m2 parcel of land
• Newly built in 2018
• Flexible floor plan with 4 bedrooms + separate studio downstairs
• Studio includes its own kitchen, bathroom & reverse cycle air conditioning system
• Functional split-level design, with large open living spaces and generous bedrooms
• Oversize main bedroom with large WIR & oversized ensuite
• Bedrooms 2, 3 & 4 all contain built in wardrobes
• Built in study area (cleverly concealed behind cupboard doors)
• High ceilings – 2.7m to the main areas, 3.8m to the front lounge/sitting room
• Feature cathedral ceilings & additional windows to main living area
• Perfect orientation, North aspect for living spaces at the rear of the home
• Quality modern kitchen with large walk-in pantry, including 40mm stone
• Fisher & Paykel appliances – double ovens, 900mm induction cook top, rangehood & dishwasher
• Slow combustion wood fireplace with feature natural granite hearth
• Engineered timber flooring to main living areas, carpets to bedrooms
• Daikin reverse cycle ducted air conditioning system
• Spacious laundry with abundance of storage
• Large rear entertaining deck with views from this elevated location
• Professionally landscaped front and back yard areas, creating a private and inviting garden
• Oversize garage with drive through access to backyard
• Large storage area under the house
• Electric hot water system
Figures:
• Block: 822m2 approx.
• Living area: 223m2 approx.
• Downstairs studio: 44m2 approx.
• Garage: 83m2 approx.
• Total house size: 350m2 approx.
Located close to:
• Giralang shops, primary school, early learning (1.3km) 3 min
• Belconnen town centre (5.7km) 10 min
• University of Canberra (4.4km) 6 min
• Canberra City – 12km (20min)
Step inside to find light-filled living areas with high ceilings and a functional split-level layout that enhances the sense of space and openness. The gourmet kitchen is well equipped, boasting 40mm stone benchtops, Fisher & Paykel appliances including double ovens and a 900mm induction cooktop, and a large walk-in pantry. The adjoining dining and living areas flow seamlessly out to the entertaining deck and further to the professionally landscaped gardens, creating a serene outdoor haven perfect for entertaining or simply relaxing with family.
It's easy to picture yourself sitting by the cosy wood fireplace on a cold winter's morning with a coffee and book in hand, embracing the sun streaming in through the large North facing windows. There is even a custom-built bay window seat with storage for curling up on those lazy Sunday afternoons. To ensure your complete comfort all year round, the home is also equipped with a ducted reverse cycle air conditioning system.
The oversized garage provides ample space for multiple vehicles and includes convenient drive-through access to the backyard, ideal for storing additional vehicles, a boat, or a trailer. This meticulously maintained property offers a rare combination of quality construction, functional design, and prime location.
Located in Giralang, a highly sought-after suburb known for its leafy streets and family-friendly atmosphere, the property enjoys a prime position with easy access to local schools, shops, parks, and public transport. The suburb's proximity to major amenities and employment hubs ensures convenience without compromising on tranquility-a rare combination in today's property market. Whether you're looking to raise a family in a peaceful environment or seeking a home that balances modern luxury with practicality, this residence offers an exceptional opportunity to secure your dream lifestyle.
Summary of features:
• Custom designed and built as a builder's own home
• Positioned in a quiet cul-de-sac location
• Large 822m2 parcel of land
• Newly built in 2018
• Flexible floor plan with 4 bedrooms + separate studio downstairs
• Studio includes its own kitchen, bathroom & reverse cycle air conditioning system
• Functional split-level design, with large open living spaces and generous bedrooms
• Oversize main bedroom with large WIR & oversized ensuite
• Bedrooms 2, 3 & 4 all contain built in wardrobes
• Built in study area (cleverly concealed behind cupboard doors)
• High ceilings – 2.7m to the main areas, 3.8m to the front lounge/sitting room
• Feature cathedral ceilings & additional windows to main living area
• Perfect orientation, North aspect for living spaces at the rear of the home
• Quality modern kitchen with large walk-in pantry, including 40mm stone
• Fisher & Paykel appliances – double ovens, 900mm induction cook top, rangehood & dishwasher
• Slow combustion wood fireplace with feature natural granite hearth
• Engineered timber flooring to main living areas, carpets to bedrooms
• Daikin reverse cycle ducted air conditioning system
• Spacious laundry with abundance of storage
• Large rear entertaining deck with views from this elevated location
• Professionally landscaped front and back yard areas, creating a private and inviting garden
• Oversize garage with drive through access to backyard
• Large storage area under the house
• Electric hot water system
Figures:
• Block: 822m2 approx.
• Living area: 223m2 approx.
• Downstairs studio: 44m2 approx.
• Garage: 83m2 approx.
• Total house size: 350m2 approx.
Located close to:
• Giralang shops, primary school, early learning (1.3km) 3 min
• Belconnen town centre (5.7km) 10 min
• University of Canberra (4.4km) 6 min
• Canberra City – 12km (20min)

