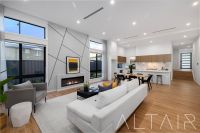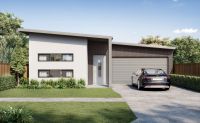3 Radburn Street, Taylor
House
Near new family home on a 573 m2 block
This near new 4 bedroom home, built by a multiple award winning builder, is complete with multiple living areas & a large entertainers alfresco making it the perfect family home with plenty of space for everyone to spread out and relax in comfort. Positioned on a 573m2 block this property boasts over 235m2 under the roof line making sure there is a versatile living environment. Located only moments from the Gungahlin town centre, prestigious schools and lush reserves, this modern architectural home epitomises luxury living.
Introduced by its wide frontage and framed by magnificent, skillion roof, a combination of render & feature cladding facade, the landscaped wide frontage leads the way to a welcoming entrance portico with stone look tiles creating a lasting first impression.
Step inside to realise light filled interiors are complimented by timber flooring and high ceilings throughout providing a sense of comfort & luxury every time you steps inside. Spanning a staggering 182m2 of living, you're spoilt with a variety of living areas to spread out and relax in comfort or entertain in style with family & friends.
The hub of the home is dedicated to a striking gourmet kitchen fitted with 40mm island stone benchtop with waterfall ends. Premium stainless-steel appliances including a 5-burner gas cooktop, 600mm electric oven, & soft close cabinetry. In addition, there is also the large walk-in pantry with plenty of additional bench & joinery making sure every meal is cooked to perfection.
The grand family & meals area takes centre stage with high ceilings, electric fireplace with stone feature wall, picture windows to savour mesmerising aspects over the verdant garden to the rear and instant access via double-glazed sliding doors to the large alfresco; perfect for family and entertainment year-round. Whether prepping for parties or watching kids play, the floorplan makes it happen with ease.
To further complement the incredible artisanry, quietly placed is a study nook for anyone that works from home. No cost has been spared with feature walls in the lounge, family area, and bedrooms making sure this place ticks all the boxes.
The master bedroom is complete with a walk-in robe and is quietly placed to the rear of the home for added privacy, all the other bedrooms are well-sized complete with built-in robes and are serviced by sumptuous fully tiled bathrooms with floating custom vanities, designer tap ware, a free-standing bath and semi-free standing shower screen. There is a separate powder room adjacent to the main bathroom making sure there is plenty of room for everyone to get ready in the morning.
Other notable features of the home include zoned ducted reverse cycle heating and cooling, laundry with ample storage & external access, timber flooring in the living areas & in the bedrooms. Car accommodation is catered for with double garage conveniently positioned at the front with direct access into the home. Externally, the property offers plenty of space to be used as per your requirements, ensuring that entertaining becomes a regular occurrence.
Set in a family-friendly street, this charming residence is a sanctuary from life's hustle and bustle. A great opportunity awaits the new owners to simply move in and start creating future family memories here for themselves.
Summary of features:
- Near new architectural home
- Built by multiple award winning builder
- Facade with combination of render & feature cladding
- 4 bedrooms
- 2 bathrooms
- Separate powder room
- Full-height feature tiling, designer fittings & floating vanities in bathrooms
- Feature recesses
- Main bathroom with free-standing bath
- Multiple living areas
- Feature walls in lounge, family area & master bedrooms
- Secluded study nook
- High ceilings throughout the house
- Designer kitchen with premium appliances
- 40mm stone island bench with waterfall ends
- Double undermount sink with pull-out mixer
- Soft-close cabinetry
- Stone surfaces in kitchen, walk-in pantry & laundry
- Double glazed windows & doors throughout the house
- Timber floors throughout the house
- Zoned ducted reverse cycle heating & cooling
- Laundry with plenty storage & external access
- Entertainers alfresco
- Easy maintenance outdoor areas
Key figures (approx.):
- Block size: 572m2
- House size: 235m2
- Living area: 182m2
- Alfresco: 11m2
- Garage: 40m2
- Year Built: 2022
- Land rates: $3,024 per annum
- Land tax (investors only): $5,088 per annum
- EER: 6.0
Introduced by its wide frontage and framed by magnificent, skillion roof, a combination of render & feature cladding facade, the landscaped wide frontage leads the way to a welcoming entrance portico with stone look tiles creating a lasting first impression.
Step inside to realise light filled interiors are complimented by timber flooring and high ceilings throughout providing a sense of comfort & luxury every time you steps inside. Spanning a staggering 182m2 of living, you're spoilt with a variety of living areas to spread out and relax in comfort or entertain in style with family & friends.
The hub of the home is dedicated to a striking gourmet kitchen fitted with 40mm island stone benchtop with waterfall ends. Premium stainless-steel appliances including a 5-burner gas cooktop, 600mm electric oven, & soft close cabinetry. In addition, there is also the large walk-in pantry with plenty of additional bench & joinery making sure every meal is cooked to perfection.
The grand family & meals area takes centre stage with high ceilings, electric fireplace with stone feature wall, picture windows to savour mesmerising aspects over the verdant garden to the rear and instant access via double-glazed sliding doors to the large alfresco; perfect for family and entertainment year-round. Whether prepping for parties or watching kids play, the floorplan makes it happen with ease.
To further complement the incredible artisanry, quietly placed is a study nook for anyone that works from home. No cost has been spared with feature walls in the lounge, family area, and bedrooms making sure this place ticks all the boxes.
The master bedroom is complete with a walk-in robe and is quietly placed to the rear of the home for added privacy, all the other bedrooms are well-sized complete with built-in robes and are serviced by sumptuous fully tiled bathrooms with floating custom vanities, designer tap ware, a free-standing bath and semi-free standing shower screen. There is a separate powder room adjacent to the main bathroom making sure there is plenty of room for everyone to get ready in the morning.
Other notable features of the home include zoned ducted reverse cycle heating and cooling, laundry with ample storage & external access, timber flooring in the living areas & in the bedrooms. Car accommodation is catered for with double garage conveniently positioned at the front with direct access into the home. Externally, the property offers plenty of space to be used as per your requirements, ensuring that entertaining becomes a regular occurrence.
Set in a family-friendly street, this charming residence is a sanctuary from life's hustle and bustle. A great opportunity awaits the new owners to simply move in and start creating future family memories here for themselves.
Summary of features:
- Near new architectural home
- Built by multiple award winning builder
- Facade with combination of render & feature cladding
- 4 bedrooms
- 2 bathrooms
- Separate powder room
- Full-height feature tiling, designer fittings & floating vanities in bathrooms
- Feature recesses
- Main bathroom with free-standing bath
- Multiple living areas
- Feature walls in lounge, family area & master bedrooms
- Secluded study nook
- High ceilings throughout the house
- Designer kitchen with premium appliances
- 40mm stone island bench with waterfall ends
- Double undermount sink with pull-out mixer
- Soft-close cabinetry
- Stone surfaces in kitchen, walk-in pantry & laundry
- Double glazed windows & doors throughout the house
- Timber floors throughout the house
- Zoned ducted reverse cycle heating & cooling
- Laundry with plenty storage & external access
- Entertainers alfresco
- Easy maintenance outdoor areas
Key figures (approx.):
- Block size: 572m2
- House size: 235m2
- Living area: 182m2
- Alfresco: 11m2
- Garage: 40m2
- Year Built: 2022
- Land rates: $3,024 per annum
- Land tax (investors only): $5,088 per annum
- EER: 6.0






















