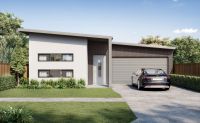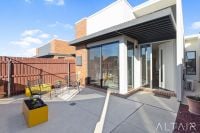9 Butterworth Street, Taylor
House
Beautiful east facing modern 4 bed home plus studio
This expansive 5-bedroom family home is meticulously designed with multiple living areas and luxurious finishes. Set on a generous 450m² block, this property offers 277m² under the roof, providing ample space for families of all sizes. Nestled within walking distance of nature reserves, playgrounds, and schools, and featuring picturesque walking trails throughout the neighborhood, this home provides a tranquil lifestyle away from the city's hustle and bustle.
The home's sophisticated design is immediately apparent from its striking street presence, featuring a skillion roof, a blend of render and bricks. The landscaped frontage leads to a welcoming entrance portico, leaving a lasting first impression.
Inside, light-filled interiors are enhanced by tiled floors and high ceilings, creating a sense of comfort and luxury. With an impressive 208m² of living space, the home offers various areas for relaxation and entertainment with family and friends.
At the heart of the home is a stunning gourmet kitchen, boasting stone benchtops with waterfall edges, premium Bosch appliances, including a 900mm 5-burner gas cooktop, a 600mm electric oven, and a built-in microwave. Custom joinery and a walk-in pantry provide ample storage for all your culinary needs.
The expansive family and meals area features 2.9m high ceilings, a feature bulkhead, an electric fireplace, and large windows. Full side bi-fold doors open to a spacious alfresco area, complete with electricity and gas connections, perfect for year-round entertaining.
Adding to the home's thoughtful design is a separate lounge/studio with a kitchenette and external access, ideal for an additional revenue steam, home office, or multi-generational living. The generously sized laundry includes plenty of bench and storage space with external access to the side yard.
The accommodation zone comprises three bedrooms with custom built-in robes, serviced by a sumptuous bathroom featuring a large shower and a freestanding bathtub. The large master bedroom, quietly positioned at the rear of the home, offers an expansive walk-in robe and an ensuite with a rain shower, creating a spa-like ambiance. The lounge/studio at the front of the home also includes an ensuite bathroom, ensuring plenty of space for everyone.
Notable features include 12.4kw solar, tiled floors in the living areas and lounge/studio, timber floors in the bedrooms, full-height tiling in bathrooms, designer tapware, zoned ducted heating and cooling, a skylight in the corridor, double-glazed windows, full side bi-fold doors, LED downlights, and a double garage with internal access. Architectural finishes and variable lighting plans inside and out add an artistic touch to this luxurious residence.
This is a home you must see to fully appreciate. We look forward to welcoming you at the next open inspection.
Summary of features:
- 5 bedrooms including a separate lounge/studio/office
- Lounge/studio complete with kitchenette & external access
- 3 well-appointed bathrooms
- Double garage
- Two living areas including lounge & living area
- 2.9m high ceilings in the living area
- Full side double glazed bi-fold doors in living area
- Tiled flooring in living areas & timber in bedrooms
- Kitchen featuring island bench with waterfall ends
- Premium Bosch appliances
- Sizeable walk-in pantry
- Custom designer joinery throughout
- Generous bedroom sizes with custom built-in robes
- Master bedrooms with expansive walk-in robe
- Large alfresco with high ceilings
- Main bathrooms complete with free-standing bath
- All bathrooms with full height tiling, semi-freestanding shower screens &
designer custom fittings
- Laundry with stone bench, generous storage & external access
- Ducted reverse cycle heating & cooling throughout the home (zoned)
- 12.4 kw solar for low electricity bills
Located close to:
- Gungahlin Town Centre 10 minutes' drive
- Gold Creek Country Club 10 minutes' drive
- Margaret Henry School 8 minutes' walk
- Gold Creek High School 8 minutes' drive
- John Paul College 8 minutes' drive
Key figures: (approx.)
Block size: 450m2
House size: 277m2
Living area: 208m2
Alfresco: 27m2
Garage: 36m2
Porch: 6m2
Built: 2021
Land rates: $2,839 per annum
Land tax (investors only): $4,972 per annum
Rental estimate: $850 - $900 per week
EER: 5.5
The home's sophisticated design is immediately apparent from its striking street presence, featuring a skillion roof, a blend of render and bricks. The landscaped frontage leads to a welcoming entrance portico, leaving a lasting first impression.
Inside, light-filled interiors are enhanced by tiled floors and high ceilings, creating a sense of comfort and luxury. With an impressive 208m² of living space, the home offers various areas for relaxation and entertainment with family and friends.
At the heart of the home is a stunning gourmet kitchen, boasting stone benchtops with waterfall edges, premium Bosch appliances, including a 900mm 5-burner gas cooktop, a 600mm electric oven, and a built-in microwave. Custom joinery and a walk-in pantry provide ample storage for all your culinary needs.
The expansive family and meals area features 2.9m high ceilings, a feature bulkhead, an electric fireplace, and large windows. Full side bi-fold doors open to a spacious alfresco area, complete with electricity and gas connections, perfect for year-round entertaining.
Adding to the home's thoughtful design is a separate lounge/studio with a kitchenette and external access, ideal for an additional revenue steam, home office, or multi-generational living. The generously sized laundry includes plenty of bench and storage space with external access to the side yard.
The accommodation zone comprises three bedrooms with custom built-in robes, serviced by a sumptuous bathroom featuring a large shower and a freestanding bathtub. The large master bedroom, quietly positioned at the rear of the home, offers an expansive walk-in robe and an ensuite with a rain shower, creating a spa-like ambiance. The lounge/studio at the front of the home also includes an ensuite bathroom, ensuring plenty of space for everyone.
Notable features include 12.4kw solar, tiled floors in the living areas and lounge/studio, timber floors in the bedrooms, full-height tiling in bathrooms, designer tapware, zoned ducted heating and cooling, a skylight in the corridor, double-glazed windows, full side bi-fold doors, LED downlights, and a double garage with internal access. Architectural finishes and variable lighting plans inside and out add an artistic touch to this luxurious residence.
This is a home you must see to fully appreciate. We look forward to welcoming you at the next open inspection.
Summary of features:
- 5 bedrooms including a separate lounge/studio/office
- Lounge/studio complete with kitchenette & external access
- 3 well-appointed bathrooms
- Double garage
- Two living areas including lounge & living area
- 2.9m high ceilings in the living area
- Full side double glazed bi-fold doors in living area
- Tiled flooring in living areas & timber in bedrooms
- Kitchen featuring island bench with waterfall ends
- Premium Bosch appliances
- Sizeable walk-in pantry
- Custom designer joinery throughout
- Generous bedroom sizes with custom built-in robes
- Master bedrooms with expansive walk-in robe
- Large alfresco with high ceilings
- Main bathrooms complete with free-standing bath
- All bathrooms with full height tiling, semi-freestanding shower screens &
designer custom fittings
- Laundry with stone bench, generous storage & external access
- Ducted reverse cycle heating & cooling throughout the home (zoned)
- 12.4 kw solar for low electricity bills
Located close to:
- Gungahlin Town Centre 10 minutes' drive
- Gold Creek Country Club 10 minutes' drive
- Margaret Henry School 8 minutes' walk
- Gold Creek High School 8 minutes' drive
- John Paul College 8 minutes' drive
Key figures: (approx.)
Block size: 450m2
House size: 277m2
Living area: 208m2
Alfresco: 27m2
Garage: 36m2
Porch: 6m2
Built: 2021
Land rates: $2,839 per annum
Land tax (investors only): $4,972 per annum
Rental estimate: $850 - $900 per week
EER: 5.5


















