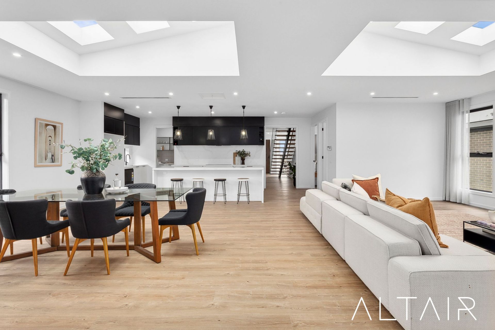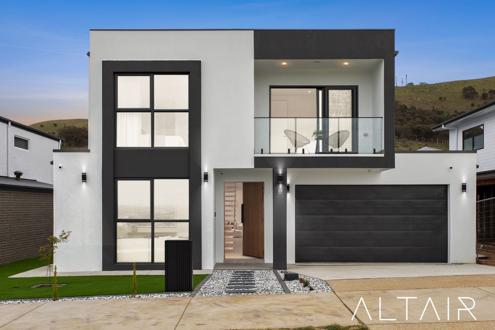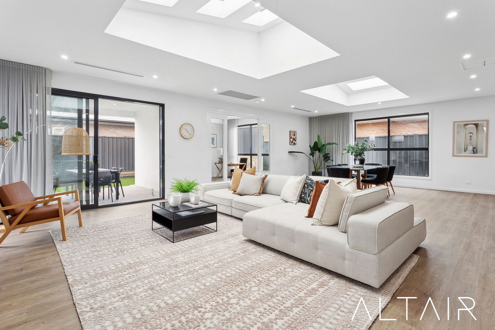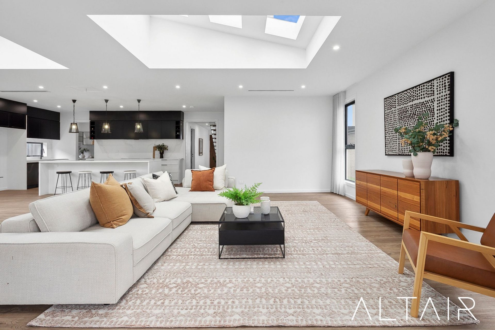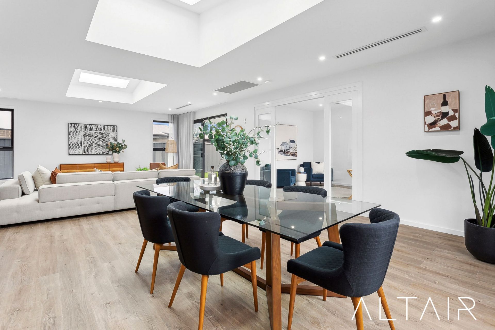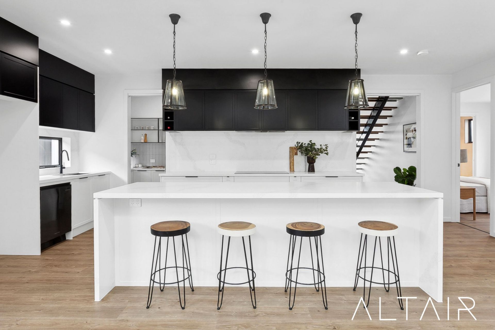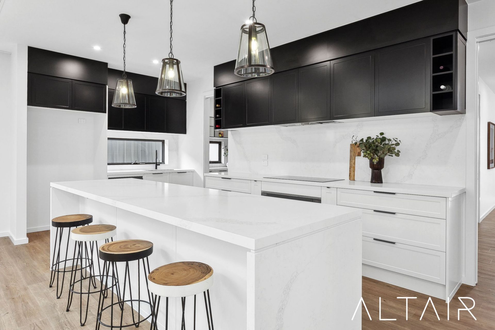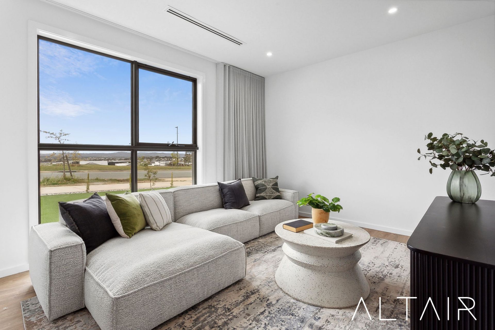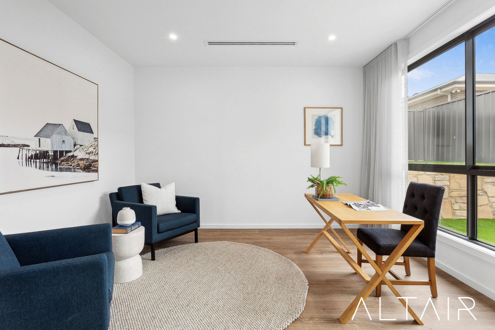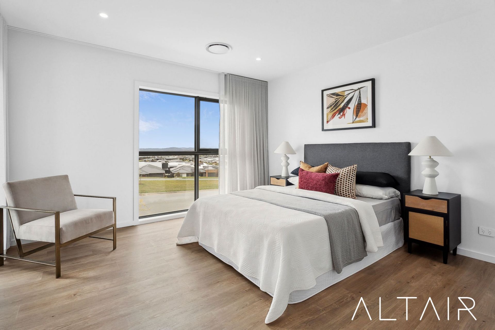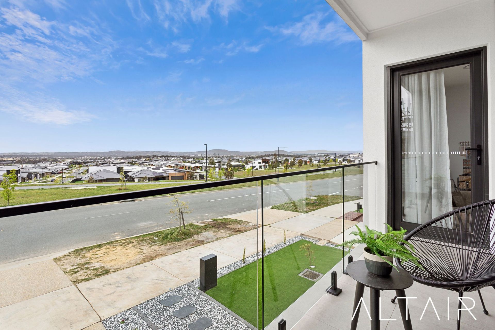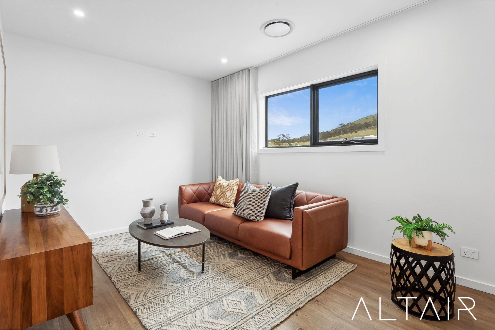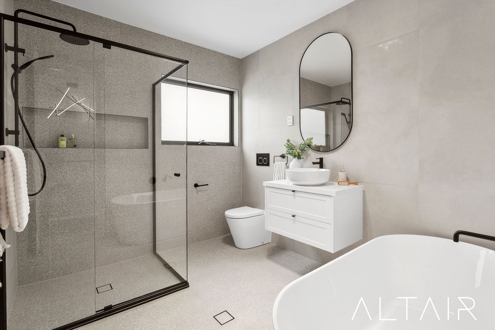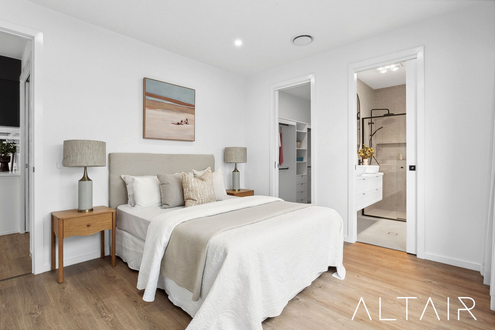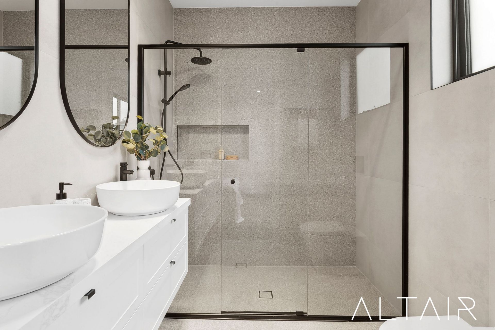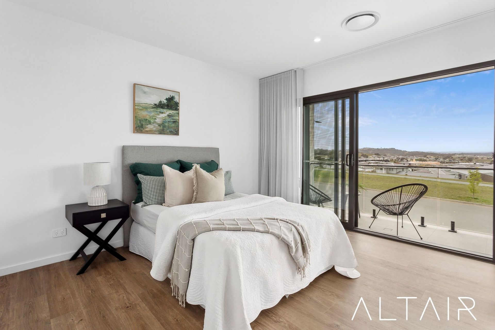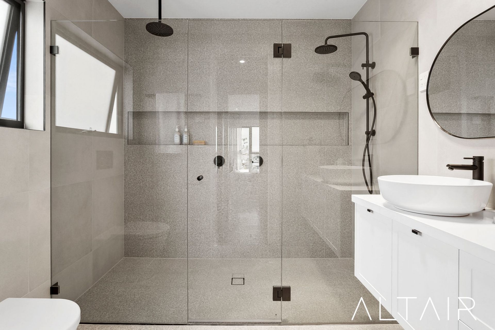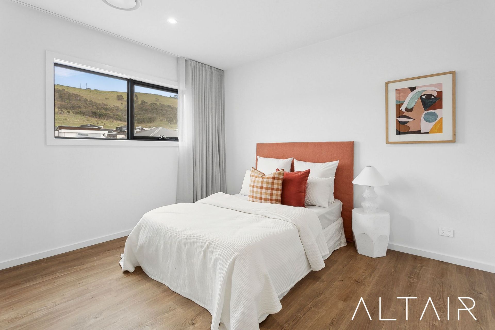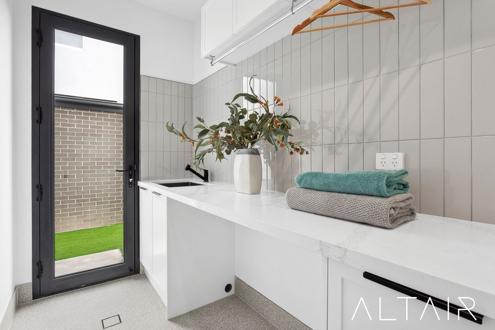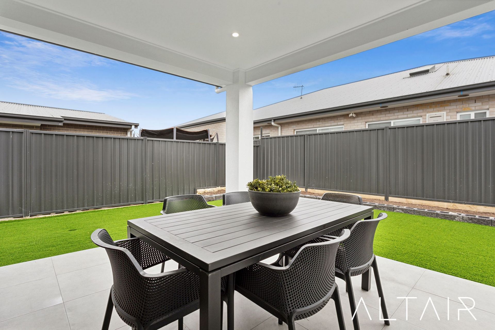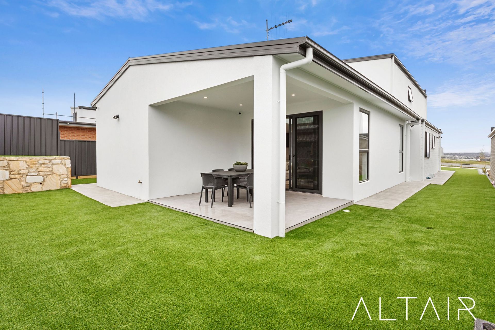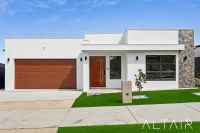119 Robin Boyd Crescent, Taylor
House
Luxurious & contemporary home with stunning views
Nestled in a prime location opposite a tranquil reserve, this stunning newly completed residence offers a perfect blend of contemporary luxury and architectural sophistication. Spanning an impressive 332m², this light-filled, ultra-spacious home provides an unparalleled lifestyle with picturesque views of the Canberra backdrop. Positioned just minutes from Gungahlin town centre, prestigious schools, and lush green spaces, this architectural masterpiece epitomizes high-end living.
From the moment you arrive, the home's eye-catching facade, a harmonious combination of render and cladding with a parapet roof design, sets the stage for what lies within. A wide frontage, framed by elegant landscaping, leads to a welcoming entrance portico and double garage, making a striking first impression. The aluminium and glass balustrade balcony offers stunning vistas, further enhancing the property's luxury appeal.
Step inside to discover interiors bathed in natural light, complemented by rich timber flooring and high ceilings that create an inviting and luxurious atmosphere. With a versatile and well-designed floorplan that includes 4 bedrooms, 3 bathrooms, and multiple living areas, this home is ideal for families of all sizes. The open-plan lounge, rumpus room, dining & living areas, along with the large balcony and expansive alfresco, provide ample space for relaxation or hosting gatherings in style.
The heart of the home is the gourmet kitchen, complete with a 40mm stone island benchtop featuring waterfall ends. Premium appliances, including a 5-burner induction cooktop, 900mm electric oven, and sleek soft-close cabinetry, ensure a culinary experience to match the home's elegance. The large walk-in pantry, offering abundant bench space and a dishwasher, adds functionality and style.
The family and meals area takes centre stage with its 3.8m high ceilings, 6 large skylights, oversized windows, and double sliding doors that open to the alfresco, creating seamless indoor-outdoor living. Adjacent to this area is a versatile rumpus room that allows for flexible use, making it perfect for family time, entertaining, or simply relaxing while soaking in the serene garden views.
The home offers a separate downstairs accommodation, with an ensuite bedroom boasting a walk-in robe and bathroom featuring dual vanities and luxurious finishes. This space is ideal for multi-generational living, guest accommodation, or providing privacy for larger families. A separate powder room on this level ensures convenience for everyone in the household.
Upstairs, the home continues to impress with 3 beautifully appointed bedrooms connected by an additional living area, creating the perfect retreat for family members. The master suite is a true highlight, offering serene views, a spacious walk-in robe, and a lavish ensuite with dual rain showers for a spa-like experience. The second and third bedrooms are serviced by a fully tiled main bathroom, complete with a floating custom vanity, designer tapware, and a free-standing bath.
This home is equipped with premium features to enhance your comfort and lifestyle. Zoned ducted reverse-cycle heating and cooling ensure climate control throughout the year, while the large laundry includes ample storage, internal drying provisions, and space for two washers and dryers. Timber flooring flows through the living areas and bedrooms, and the elegant aluminium and glass balustrades in the staircase and balcony add a contemporary touch.
With ample outdoor space for entertaining or simply enjoying the peaceful surroundings, the property ensures that outdoor living is as luxurious as the interiors. The double garage, with direct internal access, provides secure parking and convenience.
This exquisite newly built home is a rare find, offering luxurious living in one of Taylor's most coveted locations. If you are seeking a high-quality residence that combines modern design, comfort, and unrivaled style, this property deserves your inspection.
Summary of features:
- Brand new architectural home
- Façade with a combination of render & feature cladding
- 1200mm entry door
- 4 bedrooms
- 2 master bedrooms with WIRs
- 3 bathrooms
- Additional powder room
- Main bathroom with free-standing bath
- Full-height feature tiling, large showers & floating vanities in bathrooms
- Multiple living areas; lounge, living & dining, rumpus & family
- 6 large skylights in living area
- High ceilings throughout the house
- Designer kitchen with premium appliances
- Walk-in pantry with additional storage
- 40mm waterfall island benchtop
- Double undermount sink with pull-out mixer
- 900 & 600mm appliances
- Premium joinery
- Soft-close cabinetry
- Large over-head cupboards
- Stone surfaces in kitchen, butler's pantry & laundry
- Double glazed windows & doors throughout the house
- Timber floors throughout the house
- Zoned reverse cycle ducted climate control with linear ducts
- Feature recesses
- Laundry with plenty storage & external access
- Fully landscaped gardens
Key figures (approx.):
- Block size: 450m2
- House size: 333m2
- Living area: 270m2
- Balcony: 6m2
- Alfresco: 14m2
- Porch: 3m2
- Garage: 38m2
- Built: 2024
- Rates: $2,922 per annum
- Land tax (investor's only): $5,199 per annum
- Rental estimate: $900 - $950 per week
- EER: 6.4
From the moment you arrive, the home's eye-catching facade, a harmonious combination of render and cladding with a parapet roof design, sets the stage for what lies within. A wide frontage, framed by elegant landscaping, leads to a welcoming entrance portico and double garage, making a striking first impression. The aluminium and glass balustrade balcony offers stunning vistas, further enhancing the property's luxury appeal.
Step inside to discover interiors bathed in natural light, complemented by rich timber flooring and high ceilings that create an inviting and luxurious atmosphere. With a versatile and well-designed floorplan that includes 4 bedrooms, 3 bathrooms, and multiple living areas, this home is ideal for families of all sizes. The open-plan lounge, rumpus room, dining & living areas, along with the large balcony and expansive alfresco, provide ample space for relaxation or hosting gatherings in style.
The heart of the home is the gourmet kitchen, complete with a 40mm stone island benchtop featuring waterfall ends. Premium appliances, including a 5-burner induction cooktop, 900mm electric oven, and sleek soft-close cabinetry, ensure a culinary experience to match the home's elegance. The large walk-in pantry, offering abundant bench space and a dishwasher, adds functionality and style.
The family and meals area takes centre stage with its 3.8m high ceilings, 6 large skylights, oversized windows, and double sliding doors that open to the alfresco, creating seamless indoor-outdoor living. Adjacent to this area is a versatile rumpus room that allows for flexible use, making it perfect for family time, entertaining, or simply relaxing while soaking in the serene garden views.
The home offers a separate downstairs accommodation, with an ensuite bedroom boasting a walk-in robe and bathroom featuring dual vanities and luxurious finishes. This space is ideal for multi-generational living, guest accommodation, or providing privacy for larger families. A separate powder room on this level ensures convenience for everyone in the household.
Upstairs, the home continues to impress with 3 beautifully appointed bedrooms connected by an additional living area, creating the perfect retreat for family members. The master suite is a true highlight, offering serene views, a spacious walk-in robe, and a lavish ensuite with dual rain showers for a spa-like experience. The second and third bedrooms are serviced by a fully tiled main bathroom, complete with a floating custom vanity, designer tapware, and a free-standing bath.
This home is equipped with premium features to enhance your comfort and lifestyle. Zoned ducted reverse-cycle heating and cooling ensure climate control throughout the year, while the large laundry includes ample storage, internal drying provisions, and space for two washers and dryers. Timber flooring flows through the living areas and bedrooms, and the elegant aluminium and glass balustrades in the staircase and balcony add a contemporary touch.
With ample outdoor space for entertaining or simply enjoying the peaceful surroundings, the property ensures that outdoor living is as luxurious as the interiors. The double garage, with direct internal access, provides secure parking and convenience.
This exquisite newly built home is a rare find, offering luxurious living in one of Taylor's most coveted locations. If you are seeking a high-quality residence that combines modern design, comfort, and unrivaled style, this property deserves your inspection.
Summary of features:
- Brand new architectural home
- Façade with a combination of render & feature cladding
- 1200mm entry door
- 4 bedrooms
- 2 master bedrooms with WIRs
- 3 bathrooms
- Additional powder room
- Main bathroom with free-standing bath
- Full-height feature tiling, large showers & floating vanities in bathrooms
- Multiple living areas; lounge, living & dining, rumpus & family
- 6 large skylights in living area
- High ceilings throughout the house
- Designer kitchen with premium appliances
- Walk-in pantry with additional storage
- 40mm waterfall island benchtop
- Double undermount sink with pull-out mixer
- 900 & 600mm appliances
- Premium joinery
- Soft-close cabinetry
- Large over-head cupboards
- Stone surfaces in kitchen, butler's pantry & laundry
- Double glazed windows & doors throughout the house
- Timber floors throughout the house
- Zoned reverse cycle ducted climate control with linear ducts
- Feature recesses
- Laundry with plenty storage & external access
- Fully landscaped gardens
Key figures (approx.):
- Block size: 450m2
- House size: 333m2
- Living area: 270m2
- Balcony: 6m2
- Alfresco: 14m2
- Porch: 3m2
- Garage: 38m2
- Built: 2024
- Rates: $2,922 per annum
- Land tax (investor's only): $5,199 per annum
- Rental estimate: $900 - $950 per week
- EER: 6.4
Inspection
19
Oct
Saturday, 12:15 pm - 1:00 pm
Add To Calendar
Auction
09
Nov
Saturday, 5:00 pm
Add To Calendar

