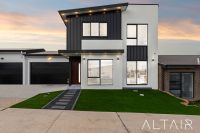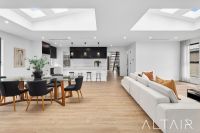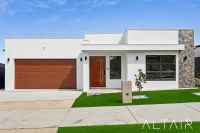6 Briger Street, Taylor
House
Brand new & modern 4 bedroom home plus a 1 bed apartment upstairs
Discover the ultimate in family living with this exquisite 5-bedroom home, complete with a self-contained 1-bedroom apartment in the highly desirable suburb of Taylor. Offering 244m² of built area, this residence is thoughtfully crafted to meet modern family needs, providing multiple living areas, luxurious finishes, and flexible options for extended family or additional income. Situated in a quiet street, this north-facing home is ideally located near a reserve, scenic walking paths, future shops, and schools.
Upon entering, you're greeted by sun-filled family and dining areas that flow seamlessly into the gourmet kitchen, designed with the home chef in mind. This beautifully appointed kitchen boasts SMEG appliances, generous bench space, and an expansive walk-in pantry, ensuring easy meal preparation. Double-glazed sliding doors lead from the family room to an inviting alfresco area, surrounded by landscaped gardens perfect for entertaining or relaxation.
The ground floor features 4 spacious bedrooms, equipped with built-in robes. The master suite offers a walk-in robe and a luxurious ensuite with a wall-hung vanity and a free-standing shower. A stylish main bathroom with a free-standing bathtub and spa-like touches serves the other bedrooms, ensuring every family member's comfort. There is also a separate powder room on this level making sure there is room for everyone to get ready in the morning.
The separate 44m² apartment upstairs provides endless opportunities, whether you're seeking additional income or multi-generational living. This fully equipped space includes a kitchen, living area, bathroom, and laundry, all with its own private entrance for added convenience.
This home is packed with high-end inclusions: ducted reverse cycle heating & cooling (zoned) downstairs, split system air-conditioning upstairs, 2 heat pump electric hot water systems, double-glazed windows, security camera system, and timber flooring throughout the home. The double garage at the rear provides ample car accommodation & additional storage space.
Whether you're a first-time buyer, investor, or simply looking to upgrade to a spacious, modern home with premium inclusions, this Taylor gem is a must-see. Don't miss your chance to secure this luxurious home in a thriving community-contact us today to arrange a viewing!
Summary of features:
- 4 bedrooms downstairs
- 1 bedroom separate apartment upstairs
- Master bedroom with walk-in robe
- 3 bathrooms
- Oversize 2 car garage
- Open plan living area
- Well-appointed kitchen with stone benchtops & SMEG appliances
- Laundry with additional bench space & external access
- Timber flooring throughout
- Zoned ducted reverse cycle heating & cooling downstairs
- Split system air-conditioning upstairs
- Modern bathrooms with designer fittings
- 2 Electric heat pump hot water systems
- Security camera system
- Sensor security lighting to all external areas
Key figures: (approx.)
- House size: 244m2
- Living area: 192m2
- Apartment: 44m2
- Garage: 37m2
- Block size: 323m2
- Built: 2024
- EER: 5.0 Stars
- Rates: $2,748 per annum
- Land tax (investor's only): $4,722 per annum
- Rental estimate: $1,100 - $1,200 per week
Upon entering, you're greeted by sun-filled family and dining areas that flow seamlessly into the gourmet kitchen, designed with the home chef in mind. This beautifully appointed kitchen boasts SMEG appliances, generous bench space, and an expansive walk-in pantry, ensuring easy meal preparation. Double-glazed sliding doors lead from the family room to an inviting alfresco area, surrounded by landscaped gardens perfect for entertaining or relaxation.
The ground floor features 4 spacious bedrooms, equipped with built-in robes. The master suite offers a walk-in robe and a luxurious ensuite with a wall-hung vanity and a free-standing shower. A stylish main bathroom with a free-standing bathtub and spa-like touches serves the other bedrooms, ensuring every family member's comfort. There is also a separate powder room on this level making sure there is room for everyone to get ready in the morning.
The separate 44m² apartment upstairs provides endless opportunities, whether you're seeking additional income or multi-generational living. This fully equipped space includes a kitchen, living area, bathroom, and laundry, all with its own private entrance for added convenience.
This home is packed with high-end inclusions: ducted reverse cycle heating & cooling (zoned) downstairs, split system air-conditioning upstairs, 2 heat pump electric hot water systems, double-glazed windows, security camera system, and timber flooring throughout the home. The double garage at the rear provides ample car accommodation & additional storage space.
Whether you're a first-time buyer, investor, or simply looking to upgrade to a spacious, modern home with premium inclusions, this Taylor gem is a must-see. Don't miss your chance to secure this luxurious home in a thriving community-contact us today to arrange a viewing!
Summary of features:
- 4 bedrooms downstairs
- 1 bedroom separate apartment upstairs
- Master bedroom with walk-in robe
- 3 bathrooms
- Oversize 2 car garage
- Open plan living area
- Well-appointed kitchen with stone benchtops & SMEG appliances
- Laundry with additional bench space & external access
- Timber flooring throughout
- Zoned ducted reverse cycle heating & cooling downstairs
- Split system air-conditioning upstairs
- Modern bathrooms with designer fittings
- 2 Electric heat pump hot water systems
- Security camera system
- Sensor security lighting to all external areas
Key figures: (approx.)
- House size: 244m2
- Living area: 192m2
- Apartment: 44m2
- Garage: 37m2
- Block size: 323m2
- Built: 2024
- EER: 5.0 Stars
- Rates: $2,748 per annum
- Land tax (investor's only): $4,722 per annum
- Rental estimate: $1,100 - $1,200 per week
Inspection
09
Nov
Saturday, 2:45 pm - 3:15 pm
Add To Calendar


































