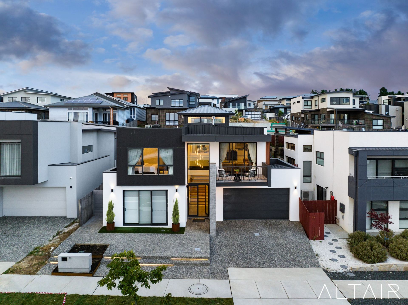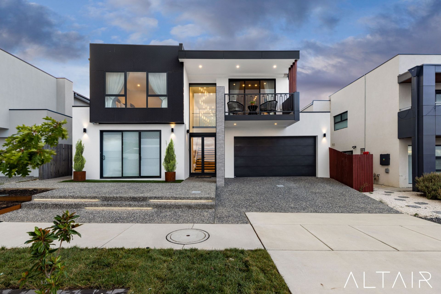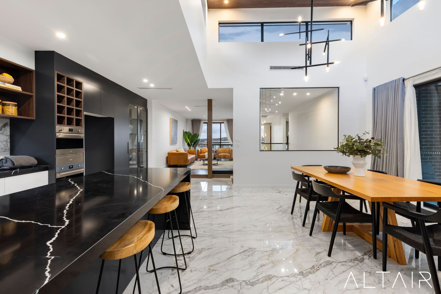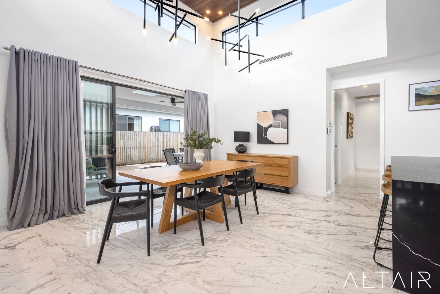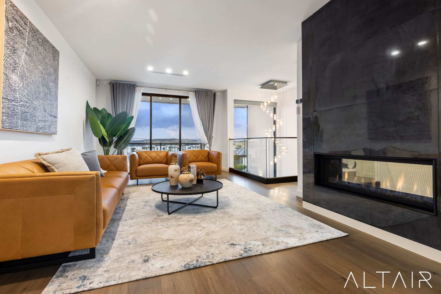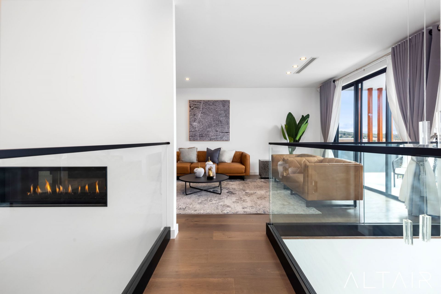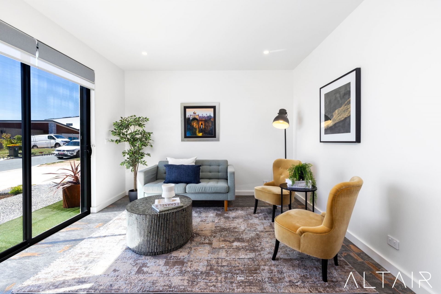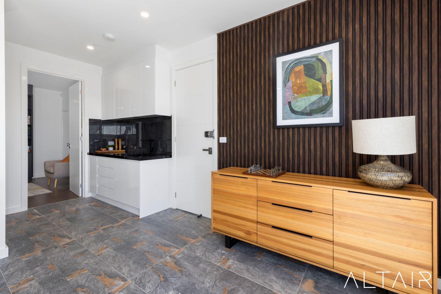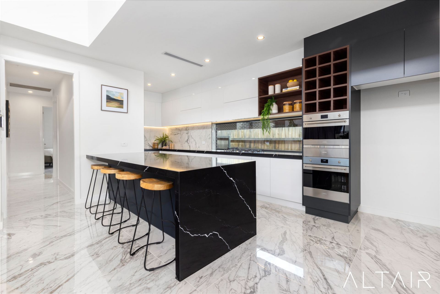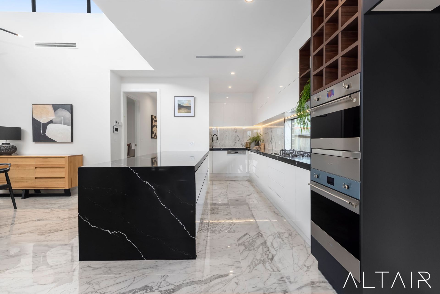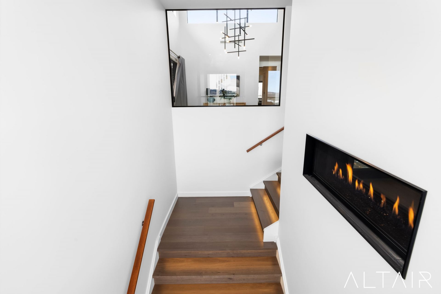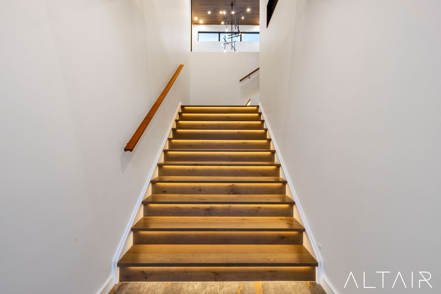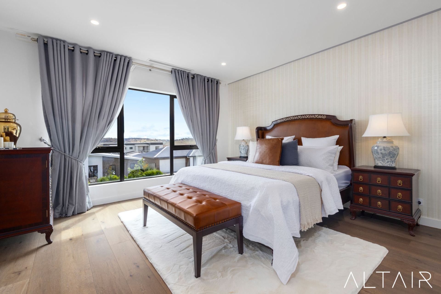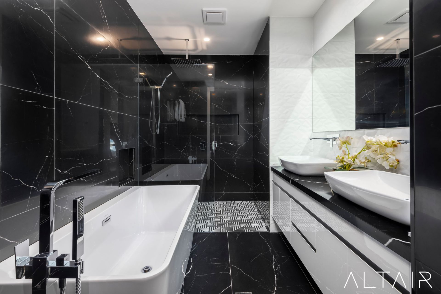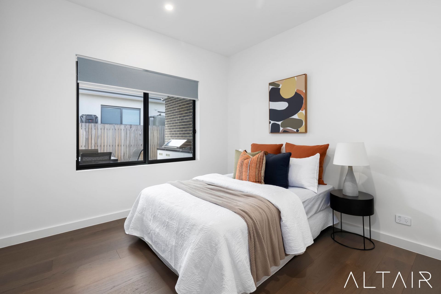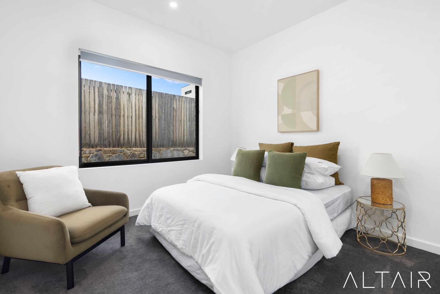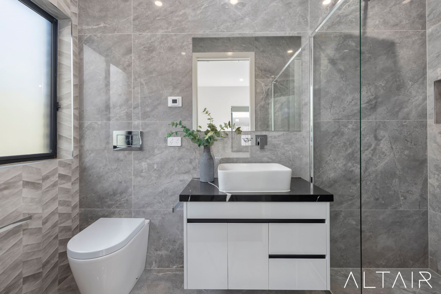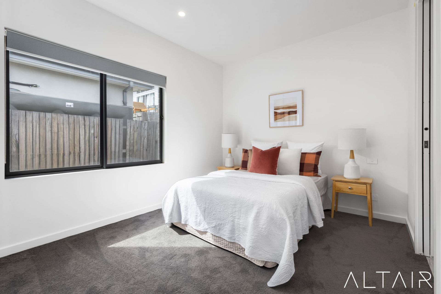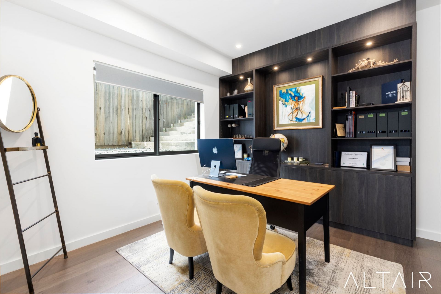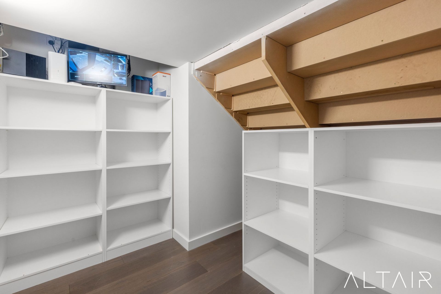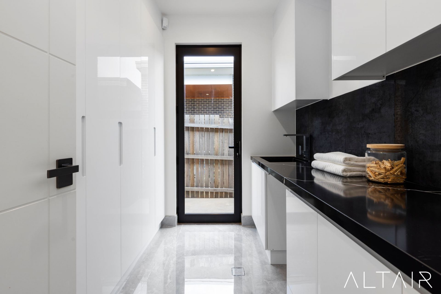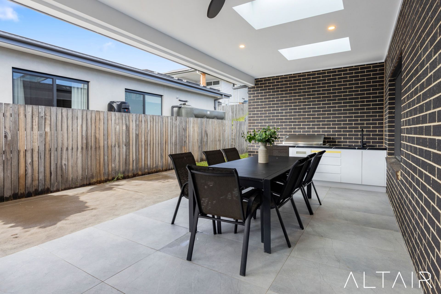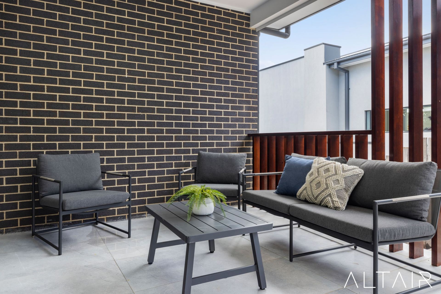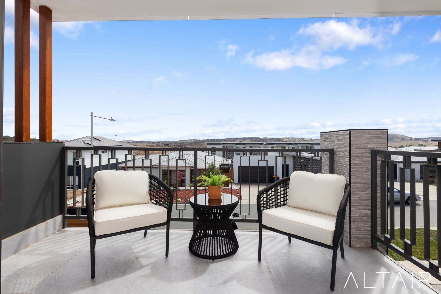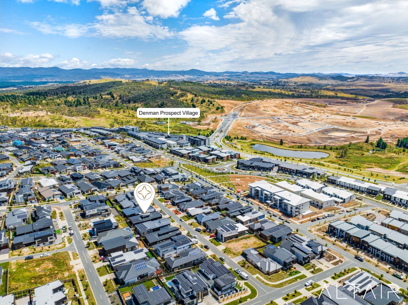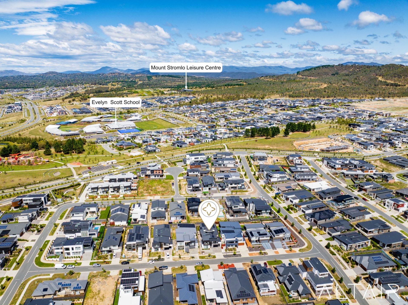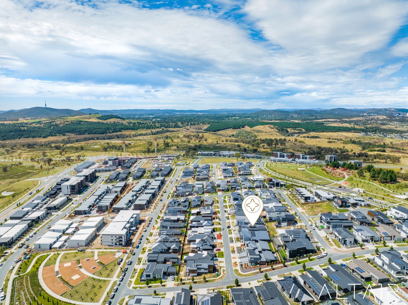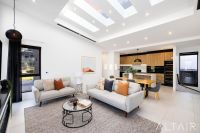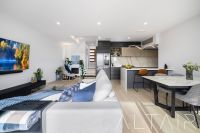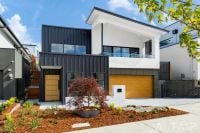11 Boyanton Street, Denman Prospect
House
Spacious & luxurious display home
This stunning builder's display home offers an unparalleled level of contemporary luxury in the highly sought-after Denman Prospect location. Spanning over 329m2 under roofline, it offers a light-filled, ultra-spacious, and sophisticated living with breathtaking views.
Boasting a functional and versatile floorplan with five bedrooms and four bathrooms, it is perfect for families of all sizes. This home creates a lasting first impression stepping in through the magnificent foyer space with a 5.4m high ceiling, complete with expansive windows, grand chandelier, and engineered timber flooring.
There is a separate studio downstairs, ideal for multi-generational families, guest accommodation, or larger families. This area offers a rumpus/living area, a good sized bedroom with walk-in robe, ensuite bathroom, and a kitchenette providing multiple options for the buyer.
Upstairs, you'll find an expansive family and meals area, with 4.6 m high ceiling, feature lighting and easy access to the elevated alfresco area via double-glazed stacker doors, for a seamless indoor and outdoor connection.
The striking gourmet kitchen comes with quality 60 mm stone surfaces, waterfall edges, premium Smeg appliances, and is cleverly designed with extensive full height joinery and custom glass joinery.
The multifunctional north-facing lounge offers a nice segregated area from the kitchen and meals. Stay cozy during cooler months with the feature gas fireplace or bask in natural sunlight and enjoy scenic views from the expansive front balcony. This sophisticated space is ideal for unwinding in style.
Upstairs you have four generous bedrooms with two ensuites. The palatial main suite has picturesque views and is fitted-out with a large walk-in robe, breath-taking bathroom complete with a free-standing bathtub, rain-shower head, and an openable electric skylight with blinds.
This stunning property is complete with 11.6kw solar panels, so you never have to worry about high electricity bills & in-slab heating for comfort during those chilly winter months. Located just one block away from the popular Denman shops, providing residents with easy access to all the amenities.
An outstanding overall package which deserves your inspection if you are in the market for a high-quality residence. No cost has been spared here to cater to a lifestyle of opulence.
Summary of features:
• Builder's display home
• North facing frontage
• 4 bedrooms plus a studio
• 4 well-appointed bathrooms
• Oversized 40 m2 double garage with storage space
• Separate downstairs studio with a living area, kitchenette, bedroom & bathroom
• High ceilings with a combination of 5.4m, 4.6m, & 2.7m throughout
• 4 living areas including rumpus, family, meals, and lounge
• Combination of engineered timber & designer tiled flooring
• Zoned In-slab heating
• Kitchen featuring 60mm stone island bench-top with waterfall edges
• Premium Smeg appliances including 5 burner gas cooktop
• Custom designer joinery throughout the kitchen
• North & east facing aspects to the living areas
• Family & meals with pendant lights, 4.6m high ceiling & picture windows
• Lounge with feature gas fireplace
• North facing balcony with breathtaking views
• Electric openable skylights with blinds in the bathrooms & living areas
• Generous bedroom sizes with Built in robes
• Ensuite with free-standing bath, double stone top vanity & rain shower
• Laundry with 40 mm stone bench & generous storage
• Ducted heating & cooling throughout the home (zoned)
• Instantaneous gas hot water system
• Double glazed windows & stacker doors
• Outdoor entertaining Alfresco with Smeg barbeque & 4 electric skylights
• Outdoor water fountain feature
• Exposed concrete front yard with feature strip lighting
• Feature concrete front letterbox
Key figures (approx.):
• Block: 449m2
• House area: 329m2
• Living area: 246m2
• Alfresco: 30m2
• Balcony: 7m2
• Garage: 40m2
• Built: 2021
• Rental estimate: $1100 - $1150 per week
• Land rates: $3,207 p.a.
• Land tax (investors only): $5,193 p.a.
Boasting a functional and versatile floorplan with five bedrooms and four bathrooms, it is perfect for families of all sizes. This home creates a lasting first impression stepping in through the magnificent foyer space with a 5.4m high ceiling, complete with expansive windows, grand chandelier, and engineered timber flooring.
There is a separate studio downstairs, ideal for multi-generational families, guest accommodation, or larger families. This area offers a rumpus/living area, a good sized bedroom with walk-in robe, ensuite bathroom, and a kitchenette providing multiple options for the buyer.
Upstairs, you'll find an expansive family and meals area, with 4.6 m high ceiling, feature lighting and easy access to the elevated alfresco area via double-glazed stacker doors, for a seamless indoor and outdoor connection.
The striking gourmet kitchen comes with quality 60 mm stone surfaces, waterfall edges, premium Smeg appliances, and is cleverly designed with extensive full height joinery and custom glass joinery.
The multifunctional north-facing lounge offers a nice segregated area from the kitchen and meals. Stay cozy during cooler months with the feature gas fireplace or bask in natural sunlight and enjoy scenic views from the expansive front balcony. This sophisticated space is ideal for unwinding in style.
Upstairs you have four generous bedrooms with two ensuites. The palatial main suite has picturesque views and is fitted-out with a large walk-in robe, breath-taking bathroom complete with a free-standing bathtub, rain-shower head, and an openable electric skylight with blinds.
This stunning property is complete with 11.6kw solar panels, so you never have to worry about high electricity bills & in-slab heating for comfort during those chilly winter months. Located just one block away from the popular Denman shops, providing residents with easy access to all the amenities.
An outstanding overall package which deserves your inspection if you are in the market for a high-quality residence. No cost has been spared here to cater to a lifestyle of opulence.
Summary of features:
• Builder's display home
• North facing frontage
• 4 bedrooms plus a studio
• 4 well-appointed bathrooms
• Oversized 40 m2 double garage with storage space
• Separate downstairs studio with a living area, kitchenette, bedroom & bathroom
• High ceilings with a combination of 5.4m, 4.6m, & 2.7m throughout
• 4 living areas including rumpus, family, meals, and lounge
• Combination of engineered timber & designer tiled flooring
• Zoned In-slab heating
• Kitchen featuring 60mm stone island bench-top with waterfall edges
• Premium Smeg appliances including 5 burner gas cooktop
• Custom designer joinery throughout the kitchen
• North & east facing aspects to the living areas
• Family & meals with pendant lights, 4.6m high ceiling & picture windows
• Lounge with feature gas fireplace
• North facing balcony with breathtaking views
• Electric openable skylights with blinds in the bathrooms & living areas
• Generous bedroom sizes with Built in robes
• Ensuite with free-standing bath, double stone top vanity & rain shower
• Laundry with 40 mm stone bench & generous storage
• Ducted heating & cooling throughout the home (zoned)
• Instantaneous gas hot water system
• Double glazed windows & stacker doors
• Outdoor entertaining Alfresco with Smeg barbeque & 4 electric skylights
• Outdoor water fountain feature
• Exposed concrete front yard with feature strip lighting
• Feature concrete front letterbox
Key figures (approx.):
• Block: 449m2
• House area: 329m2
• Living area: 246m2
• Alfresco: 30m2
• Balcony: 7m2
• Garage: 40m2
• Built: 2021
• Rental estimate: $1100 - $1150 per week
• Land rates: $3,207 p.a.
• Land tax (investors only): $5,193 p.a.

